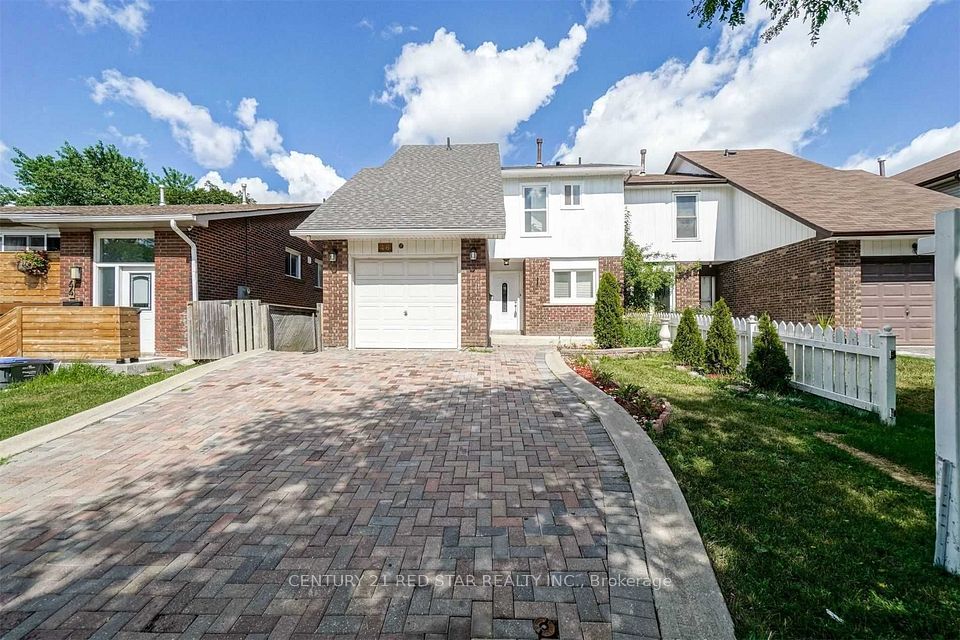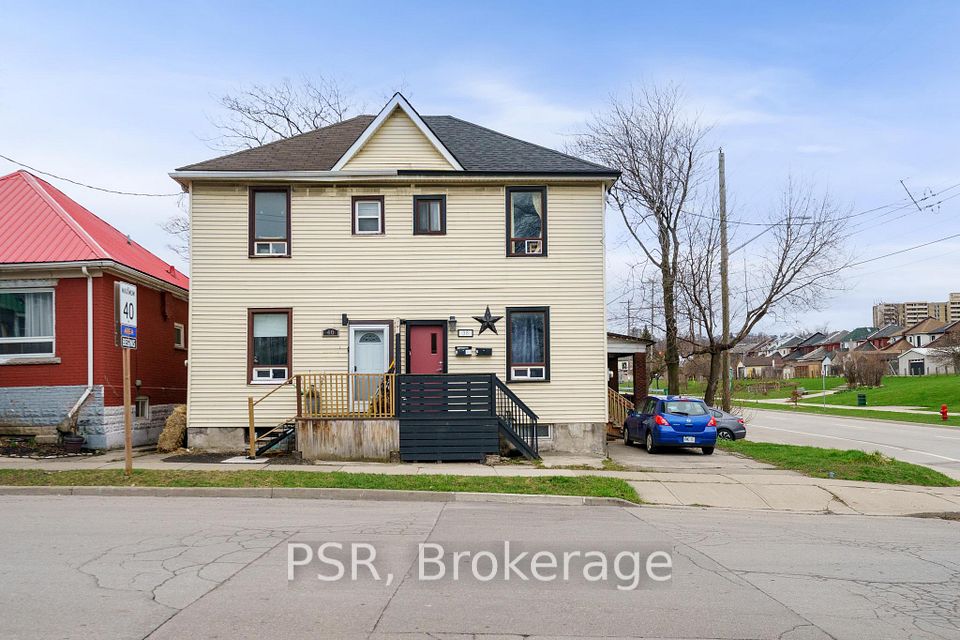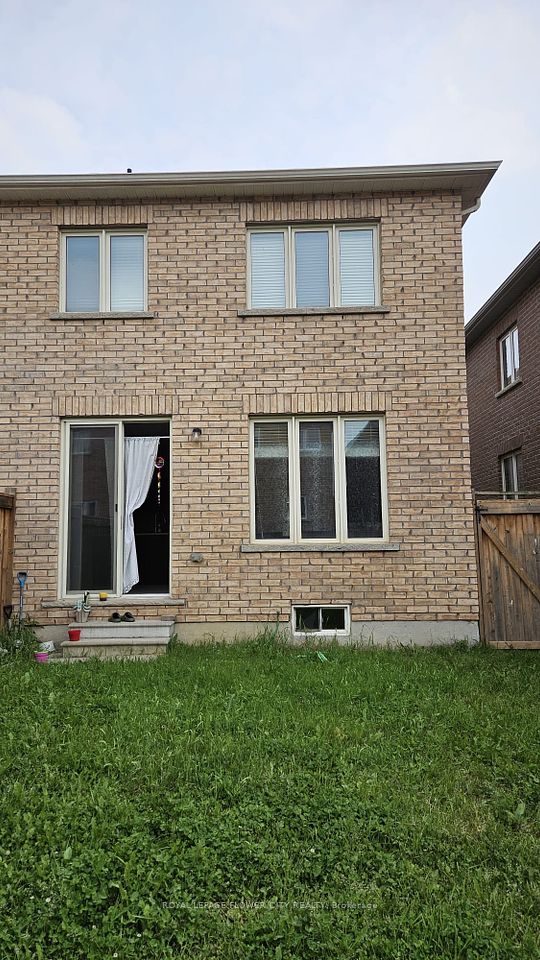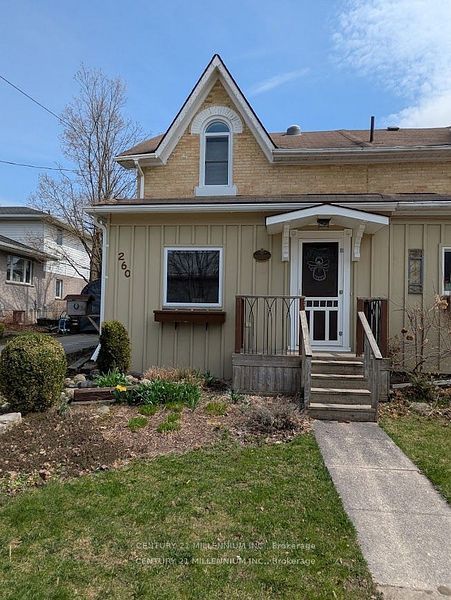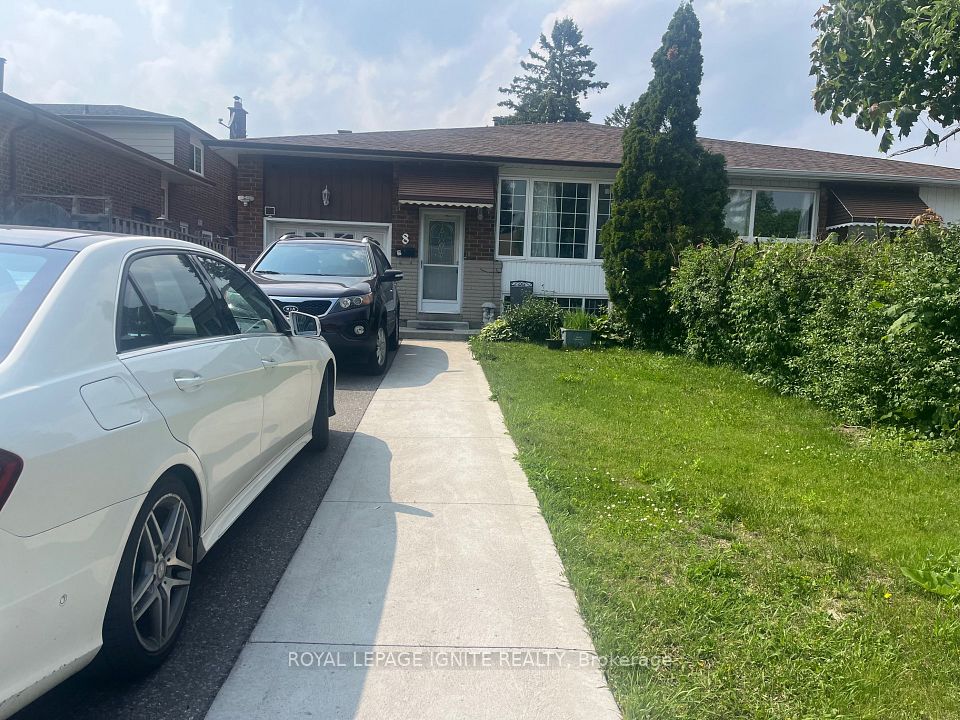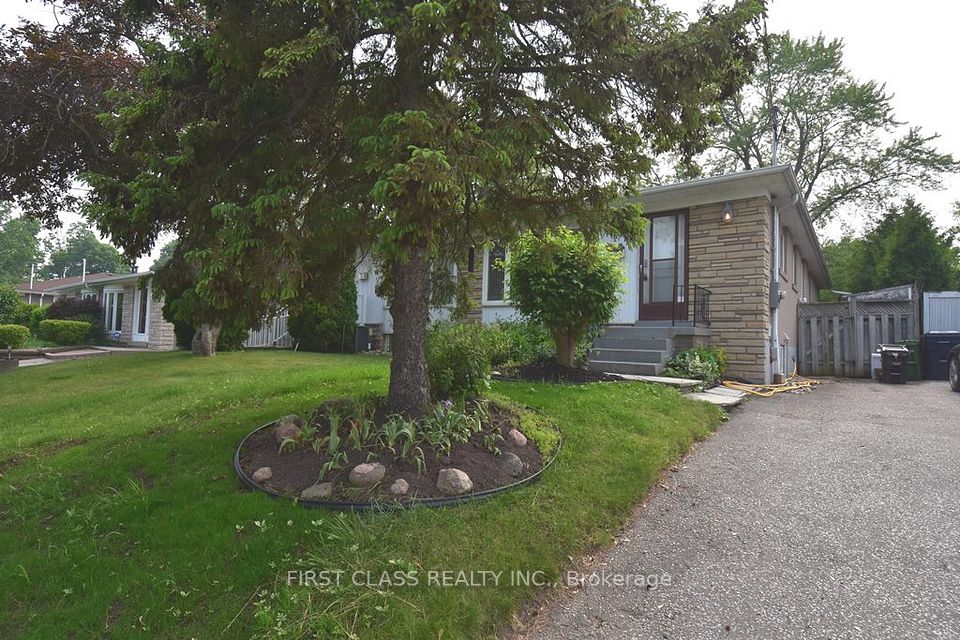$3,500
Last price change May 28
226 Maple Sugar Lane, Vaughan, ON L4J 8V3
Property Description
Property type
Semi-Detached
Lot size
N/A
Style
2-Storey
Approx. Area
2000-2500 Sqft
Room Information
| Room Type | Dimension (length x width) | Features | Level |
|---|---|---|---|
| Living Room | 6.3 x 3.52 m | Hardwood Floor, Large Window, Pot Lights | Main |
| Dining Room | 6.3 x 3.52 m | Combined w/Living, Pot Lights, Hardwood Floor | Main |
| Kitchen | 3.99 x 4.72 m | Centre Island, Granite Counters, Stainless Steel Appl | Main |
| Family Room | 2.55 x 4.72 m | Combined w/Kitchen, Pot Lights, Hardwood Floor | Main |
About 226 Maple Sugar Lane
Highly Desirable Location "Thornhill Woods". Gorgeous Fully Renovated Semi-detached Home Offers A Refined & Functional Design. Upstairs, Offers 3 Bright Bedrooms With Three Well-Appointed Bathrooms Include A Luxurious Ensuite & Walk-In Closet In The Master Bedroom. Very Bright &Spacious. Centerpiece Of This Home Is The Stunning New Modern Kitchen, Featuring A Huge Center Island Adorned With Granite Countertops , Backsplash & Top-Of-The-Line New Appliances. Hardwood Floors Throughout (No Carpet), Lots Of Pot Lights. Nice Backyard,. Close To Everything Needed...Bus At Door Steps! Close To Parks, Hwy, Shopping Amenities, Top Ranked schools... With Its Blend Of Sophistication & Convenience, This Home Offers An Unparalleled Living Experience. Don't Miss It !
Home Overview
Last updated
May 28
Virtual tour
None
Basement information
Other
Building size
--
Status
In-Active
Property sub type
Semi-Detached
Maintenance fee
$N/A
Year built
--
Additional Details
Price Comparison
Location

Angela Yang
Sales Representative, ANCHOR NEW HOMES INC.
Some information about this property - Maple Sugar Lane

Book a Showing
Tour this home with Angela
I agree to receive marketing and customer service calls and text messages from Condomonk. Consent is not a condition of purchase. Msg/data rates may apply. Msg frequency varies. Reply STOP to unsubscribe. Privacy Policy & Terms of Service.






